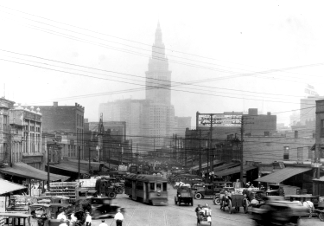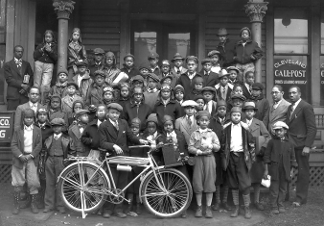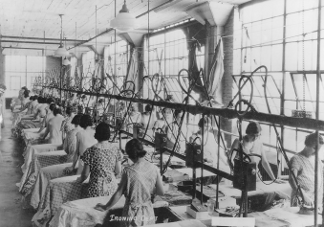BARNUM, FRANK SEYMOUR (25 Nov. 1850-17 Dec. 1927) was an architect who designed and supervised the construction of over 75 Cleveland public school buildings, and was among the first architects to utilize modern building techniques in his designs.
Born in Norwalk, Ohio to David and Virginia (Lambert) Barnum, Frank was educated in Norwalk common and high schools. He came to Cleveland in 1871 and worked as a draftsman for architect JOSEPH IRELAND†.
In 1876 Barnum opened his own office. From 1878-1897 Barnum practiced with Forrest A. Coburn in the firm COBURN & BARNUM, designers of the WESTERN RESERVE BUILDING (1898), buildings for WESTERN RESERVE UNIV. and CASE WESTERN RESERVE UNIVERSITY, numerous churches and residences. The firm also included architects BENJAMIN HUBBELL† and W. DOMINICK BENES†.
After Coburn's death, Barnum formed F.S. Barnum & Co. with Albert Skeel, Harry Nelson, Herbert Briggs and Wilbur Hall. In 190l Barnum designed the CAXTON BUILDING (completed 1903), an 8-story steel-framed building in the Chicago commercial style, for AMBROSE SWASEY†. Barnum designed the Park Building on PUBLIC SQUARE (1904), one of Cleveland's first buildings to utilize reinforced concrete floor slabs. After Barnum's retirement in 1915, the firm continued as Briggs & Nelson.
Barnum's appointment as architect and Superintendent of Buildings for CLEVELAND PUBLIC SCHOOLS, 1895-1915, marked the era of modern school construction. The new buildings pioneered fireproof construction, had flat roofs, electric light, steam heat, and used space efficiently.
Barnum married Jeannette May (dec. 1921). They had one son, W. Hamilton. Barnum moved to Coconut Grove, FL., died in Miami, and is inurned in LAKE VIEW CEMETERY.
Last Modified: 04 Mar 1998 02:50:25 PM- Related Article(s)









